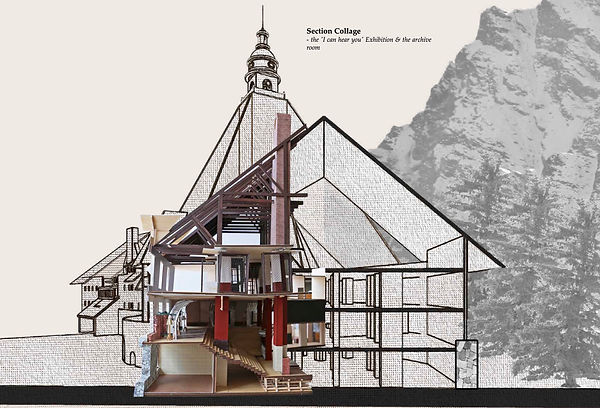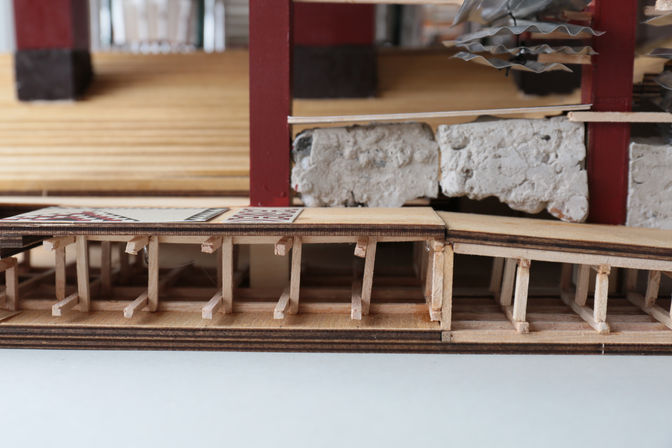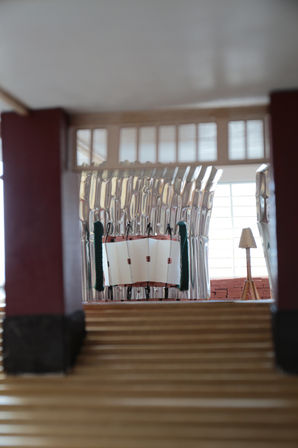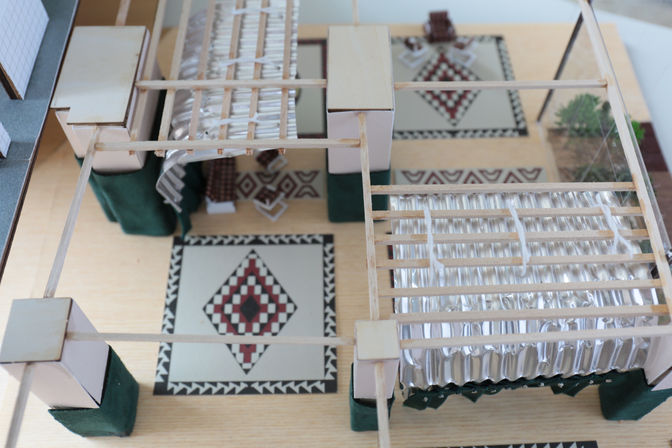
Jiawen Li
'I Can Hear You' Retreat
Following the interior explorations based on 'The Overlook Hotel' from Stanley Kubrick's film The Shining, this project aims to reuse the whole hotel as a new retreat for a certain group of people.
In my project, the whole building was reused as a small community where the veterans can fully express their experience in the war to the visitors,Reducing their anxious from the after war PTSD. and at the same time, enjoy more greeneries and more natual light, and also being able to enjoy music and dance like normal people here.

- Space type:
Architectural reuse (A retreat for hearing-impaired veterans)
- Time:
May 2021
- Designed by:
Jiawen Li


According to these demands:
1- A new exhibition section called 'it's our story' was inserted in the zone which is open to the public
2- An atrium with an inner garden was added in the center of the living space, to improve the lightening and greeneries.
3- The original ballroom was kept, but will be redesigned into a special multi-sensory ballroom especially for the hearing-impaired veterans.



Concept development -





Circulation Change:
Firstly, to insert the 'inner garden atrium', the middle of the left part of the hotel was deleted.
The previous 6 elevators were reduced to 2, the observatory tower was changed into a glass tunnel with only 2 levels at the bottom available to get up.


materials' selection -






















